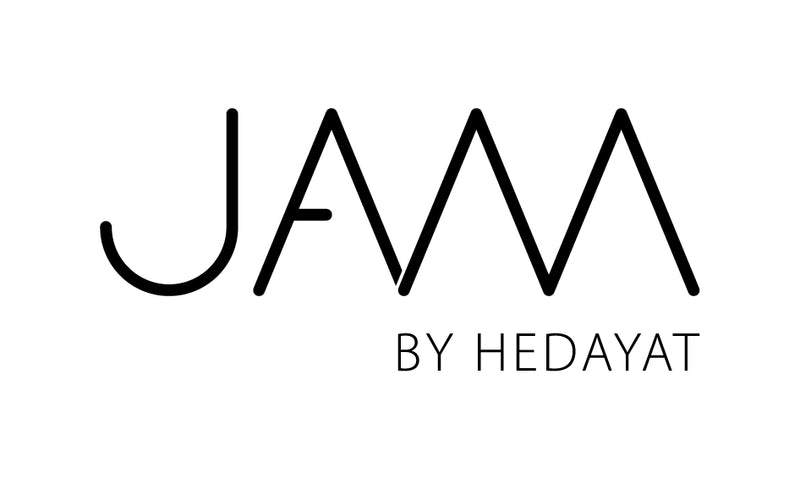Left Bank









LEFT BANK | COMMERCIAL
Eklego Design
BRIEF
Left Bank was an empty space that was built from the ground up. Hedayat and her team came up with the architecture, concept, finishing and furnishing.
Left Bank was conceived as a Nile-side café/bistro/ patisserie inspired by downtown cultural salons, and the objective of the design was to capture the Egyptian zeitgeist and translate it in both form and function to create a venue for Nile-side dialogue and the free exchange of ideas.
The design of the space was based on the three main physical aspects that define the heart of Downtown Cairo (namely Tahrir Square); open space, a central locus, and vertical boundaries. The floor was composed of cobbled stone representing the map of downtown Cairo while the shelving lining the walls was inspired by the buildings dotting the horizon of the area around Tahrir square.
Folding glass doors were used to allow an unobstructed view of the Nile from the restaurant and to emphasise a strong indoor outdoor connection.
Eklego Design
BRIEF
Left Bank was an empty space that was built from the ground up. Hedayat and her team came up with the architecture, concept, finishing and furnishing.
Left Bank was conceived as a Nile-side café/bistro/ patisserie inspired by downtown cultural salons, and the objective of the design was to capture the Egyptian zeitgeist and translate it in both form and function to create a venue for Nile-side dialogue and the free exchange of ideas.
The design of the space was based on the three main physical aspects that define the heart of Downtown Cairo (namely Tahrir Square); open space, a central locus, and vertical boundaries. The floor was composed of cobbled stone representing the map of downtown Cairo while the shelving lining the walls was inspired by the buildings dotting the horizon of the area around Tahrir square.
Folding glass doors were used to allow an unobstructed view of the Nile from the restaurant and to emphasise a strong indoor outdoor connection.
